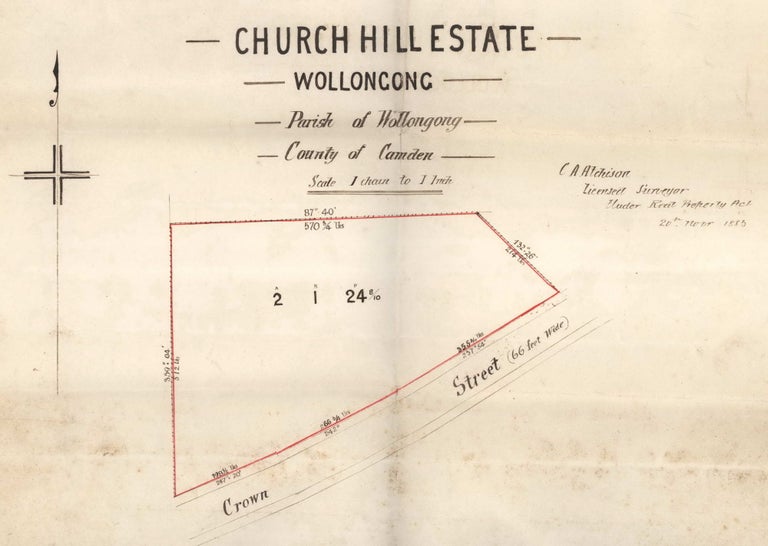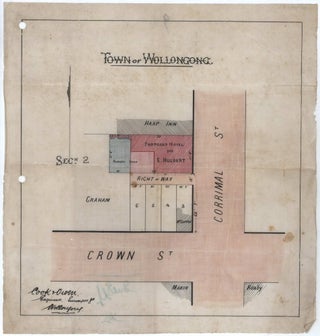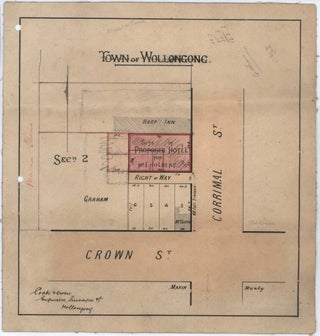Wollongong Building Plans
1885-c1890s.
(1) Church Hill Estate [Crown St], Wollongong, 1885. Pen and ink plan drawing, annotated in ink and pencil verso, 24.5 x 35cm. Foxing, old folds, tears to uneven edges.
Text includes “C.A. Atchison, Licensed Surveyor under Real Property Act, 20th Nov’r 1885.” Annotations include “Church Hill Estate, No. 16c. Part of Bourke’s grant.”
(2) Proposed Hotel For E. Hulbert, Corrimal St, Town Of Wollongong, c1890s. Pair of pen and ink plan drawings with oil and watercolour on glazed linen, and linen-backed paper, 27.2 x 25.6cm (approx. each). Perforations, soiling, foxing, creases, old folds.
Text includes “Cook and Owen, Engineers, Surveyors of Wollongong.” Image shows Harp Inn with proposed extension and the properties of Graham, McGuffle, Makin and Roxby on Corrimal and Crown Streets.
.Item #CL181-76
Price (AUD): $990.00 other currencies



